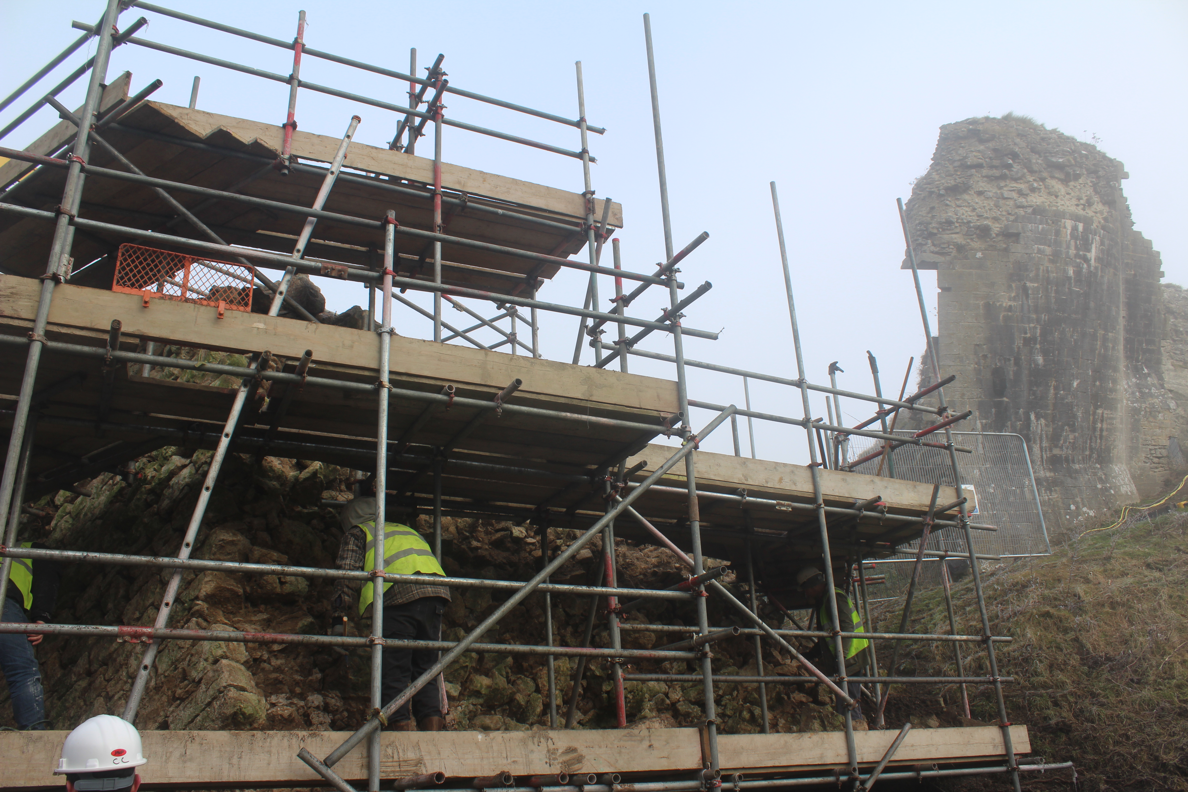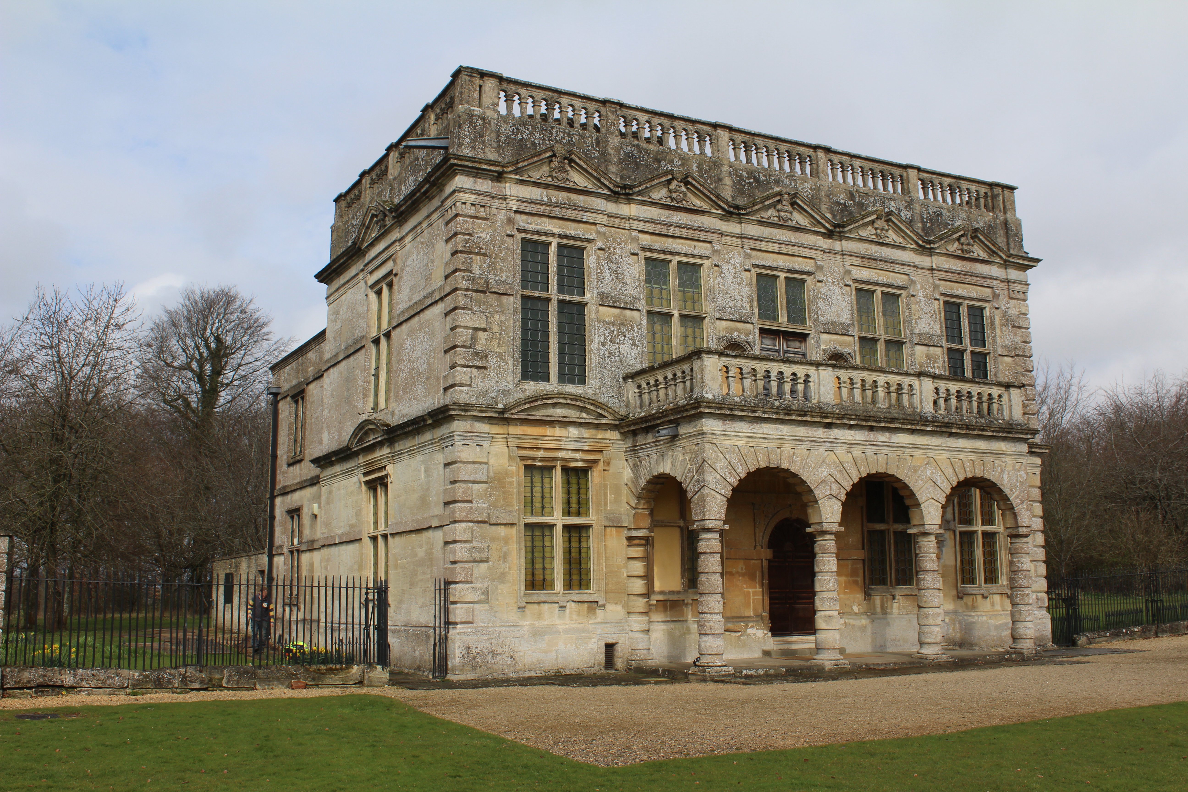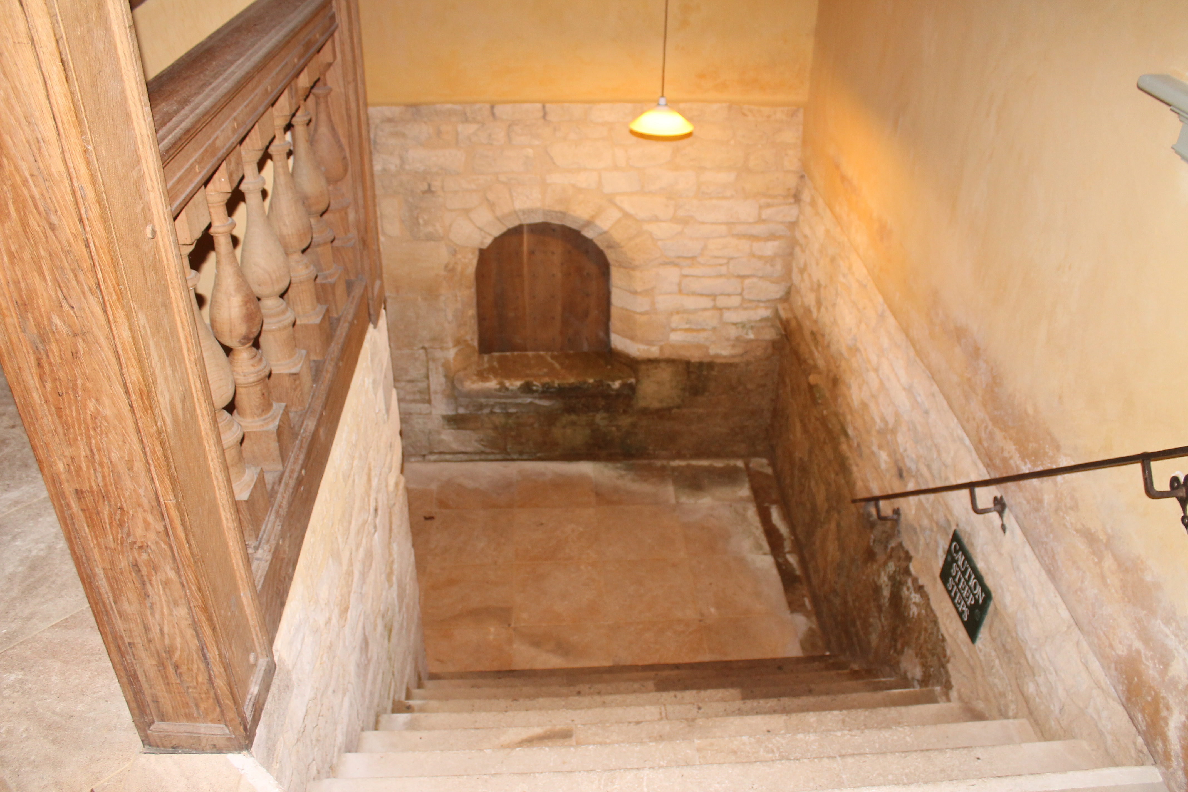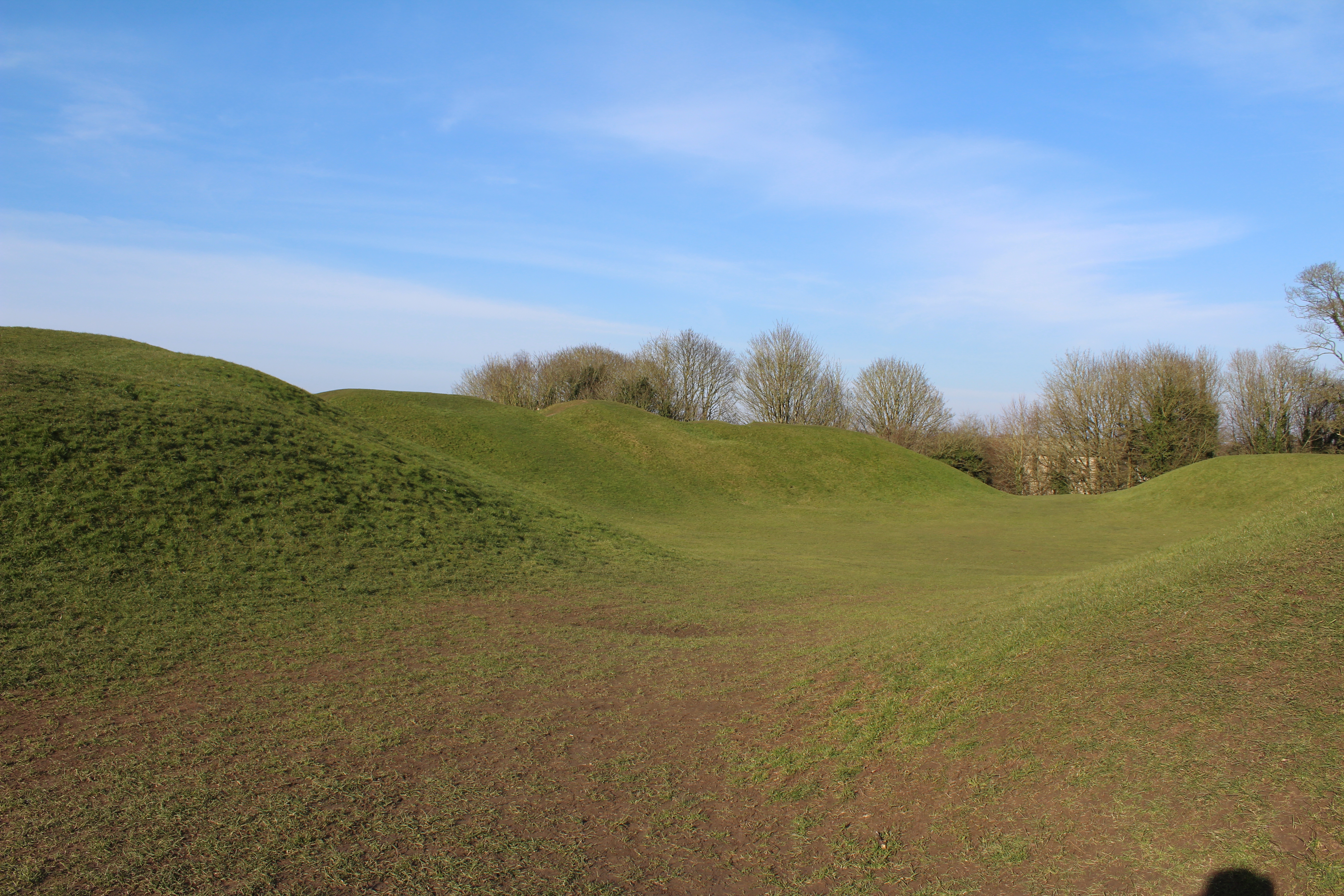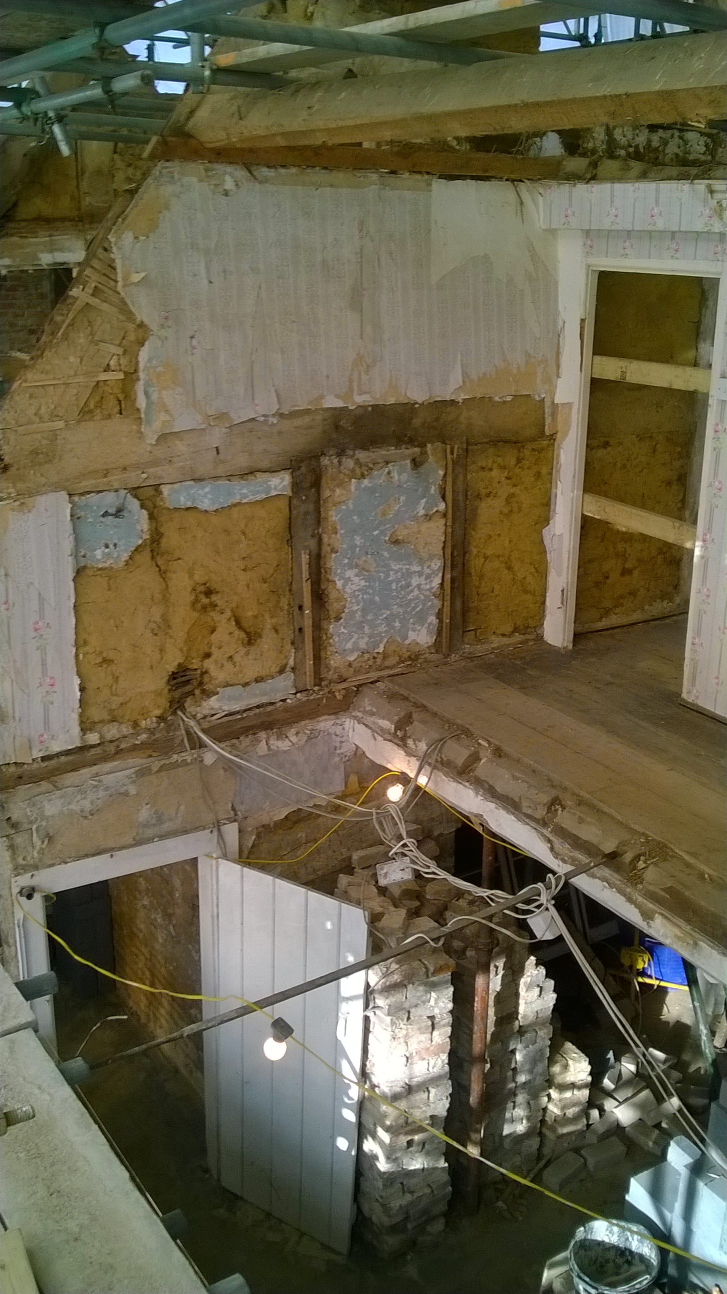Last week I woke up in an Edwardian smallpox hospital and pulled the curtains to look out at ponies grazing on heather. This was the NT holiday cottage we lived in while reprofiling a Bronze Age Bell Barrow on Godlingston Heath.

The isolation hospital consisted of two black corrugated iron buildings surrounded by apple trees and a red phone box…. in idyllic surroundings.
Now that the badgers had moved on and not returned for several years, our task was to redistribute the spoil from the badger setts so that the profile of the bell barrow could be restored. This would enable an even curving profile so that the monument could be covered in mesh. The work would protect the scheduled monument from any new burrowing activity.
-

The Bell Barrow on Godlingston Heath before we started showing the grassed over badger sett spoil heaps.
Good conservation practice… to preserve the 4,000 year old archaeological stratigraphy as a time vault against further disturbance.
Technology changes all the time and future researchers may have techniques we can only dream of… to help understand the evidence of past lives encapsulated in this place.
The short drive from the cottage took us past the ruins of Corfe Castle and along the north side of the Purbeck Hills. We arrived in a very scenic lay-by. From here there are sweeping views across heathland to Poole Harbour and Brownsea Island.
We unloaded the tools, heaved them over a fence, piled them into a wheelbarrow and pushed them downhill to the barrow. The other three barrows in this group (two other bells and a bowl) had been meshed a few years ago …but this one had been left. At that time it was too difficult because it had been so heavily dug into. We had extra Countryside Stewardship funding and could complete the work now.

The south-west half of the barrow was in perfect condition. A very fine example of an Early Bronze Age bell barrow built c.2100-1900 BC; with its 30m diameter encircling quarry ditch, around a raised level berm 3m wide, surrounding a 2m high and 19m diameter central mound.
We soon found out why the badgers had chosen the north-east side for their home. This was the side which was sheltered …protected from the wind. We followed the badgers’ example and set up the stove and kettle here.. the best place a for tea break ..where we could admire the view.
It turned out that reprofiling the site was not such a simple task…further help was needed. The now grassed over burrow heaps were full of tussocks. A hefty mattock blow merely bounced off them. Each tuft needed to be worked around, undermined and then torn from the ground. Below this was black, dry, fine sand.
-

The mound profile taking shape with the spoil heaps smoothed to create an even curve
A new problem.. the constant wind whipped the sand into eyes and lungs. Nancy brought us face masks and goggles. The rangers called out the Purbeck Heritage Archaeological Rangers (HART) volunteers. Then the Wednesday group came to the rescue. We saw them park in the lay-by and approach in single file down through the bracken and gorse.
Afternoon break required a trip up to the ice-cream van in the lay-by… and the careful loading of a bucket with tubs of vanilla, rum and raisin and toffee crunch ice creams.
As the days went by… the ice cream man began to ask questions ..to discover what was going on… why did this dirty, sand-blackened man with goggle shaped clean patches rise up out of the blackberry and gorse each day?
Over time, I became less self-conscious; walking the line of lay-by cars, bucket in hand, briefly blocking the views of their occupants and trying not to catch their questioning eyes as they licked their 99s.
There was cutting the turf.. stacking it…digging the sand and re-moulding the mound… filling the buckets and carrying them to the top… where the sievers were.
A self-selected sexism evolved. The women took the buckets from the men and sieved the badger spoil…. I told tales of the Wessex Culture.. jet and amber beads… barbed and tanged flint arrowheads.. bronze daggers… the soil too acid here for bone to survive.
-

Sieving the soil on top of the barrow mound with goggles and masks against the sand whipped up by the wind.
We found….a fragment of red plastic…just one…..not even a struck flint, just natural gravel and conglomerate red-brown Heathstone fragments. The badgers seemed not to have struck the central burial deposit and scattered the finds.
With thanks to everyone working together… our barrow achieved its proper shape and a few days later the mesh was laid. The grass and heather will grow up through the mesh and gradually it will draw it against the mound. It will take a few years to become completely hidden beneath the sward.
We carried out geophysical surveys across the whole group in 2012.
I pointed to the horizon and told the group of the six barrows I found when I first surveyed this area in 1987. Three low mounds could be seen on the hill top beyond the golf course. Nobody had spotted them before…except perhaps the soldiers training there in WWII. The mounds are punctuated by a scattered group of slit trenches dug along the ridge top in the 1940s.
The place is remote and difficult to get to. I hadn’t been there for years… but we finished early on the last day. and there was just time to take up a ranging pole and some loppers and push through the undergrowth. I crossed the stream and skirted the golf course.. stepping through marshland and then up through the heather towards my destination.
This place is so primal….when I got there, a recent heathland fire had scorched the heather and accentuated the wilderness. Somwehere… blackened and out of time.
The contours of the sweeping crescent of six barrows were very clear on the skyline… carefully designed by their ancient builders to be seen from all directions as a monument to their ancestors.
-

One of the six barrows covered by fire-blackened heather and cut by a WWII slit trench with Poole Harbour in the background.
I cut some gorse stalks and took some photos..enjoyed the isolation and viewscape for a moment and turned back to civilisation.. who knows if I will come here again.



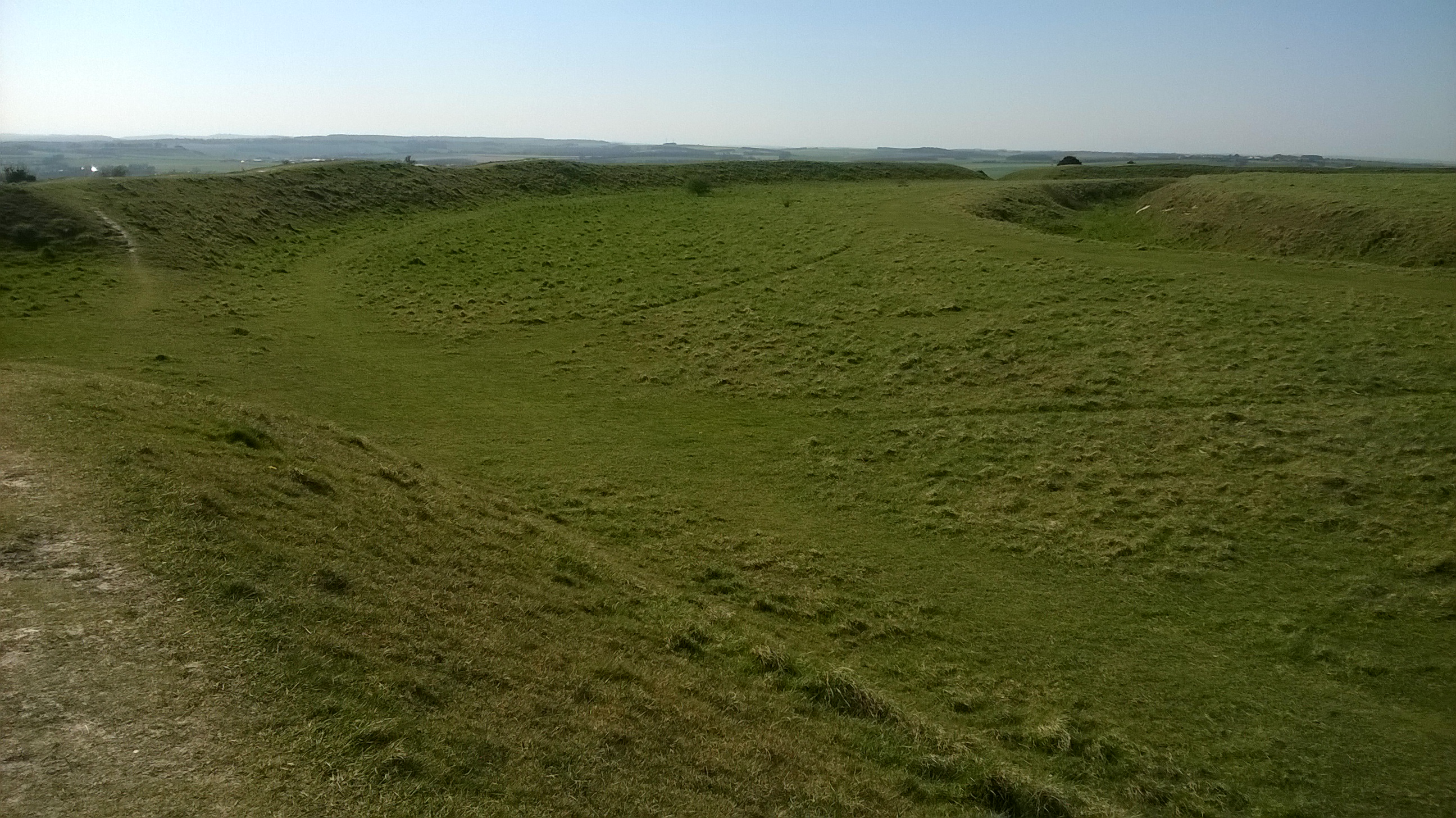
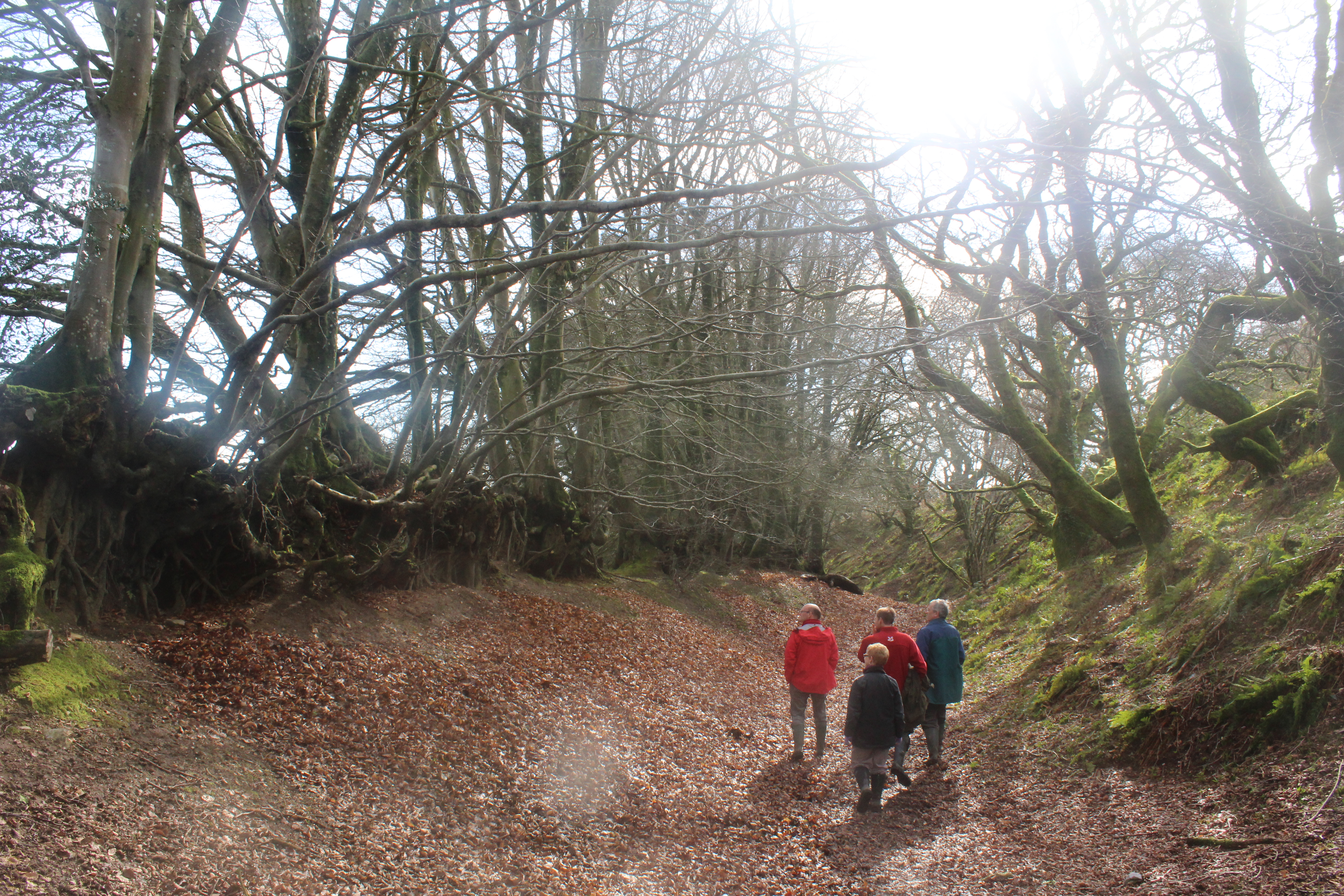
 Lambert’ s Castle after frost.
Lambert’ s Castle after frost.










