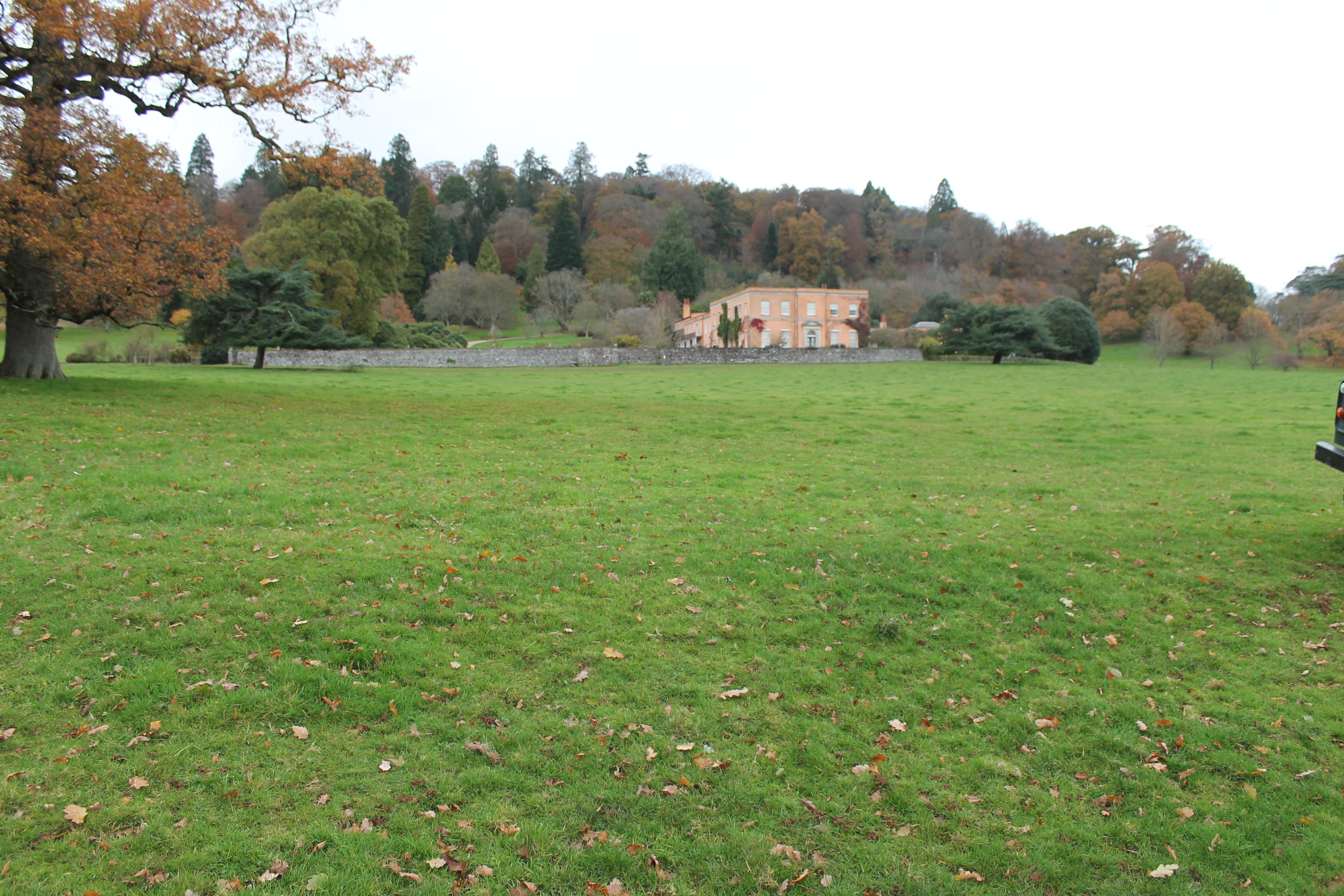In Devon, on the Killerton Estate, there are landscape scale plans to plant many hectares of new woodland to enhance nature and improve biodiversity.
The ideal is to plant the trees where there is no archaeology.
In a long ploughed landscape, the surface traces of archaeology are difficult to determine. Most earthwork evidence has been spread by cultivation.
Some earthworks can still be seen using the Light Distance and Ranging technique (LiDAR for short)
One narrow straight ridge shows up very clearly on LiDAR. Its about 500m long about 15m wide. It fades into the landscape, builds to a strong earthwork and then fades out again.
It looks like a Roman Road but does not seem to be going anywhere.
If you do some homework you can see it for yourselves. Google Houseprice LiDAR click on LiDAR map of England and Wales https://houseprices.io/lab/lidar/map?ref=SX95919978 and then click on the magnifying glass and type in Columbjohn Farm.
You can see it now in plan as a clear ridge across the field. Click on it and then click on the 3D button. This will give a you a 3D view of the kilometre of land the ridge crosses. Spin it round and you can see the ridge crosses lower land between two hills.
We noticed the causeway first in 2017 when excavating the 17th-18th century Killerton Folly north-east of Columbjohn Farm. That’s the steeper of the two hills on the LiDAR plot. You can see the pimple of the folly ruin as a blob on the summit.
This winter, new woodland was proposed at Columbjohn Farm and the National Trust funded a geophysical survey to see whether there were any archaeological features in the fields.
This area included the straight ridge we had seen on the LiDAR and we were excited to see whether the geophysics confirmed this as an archaeological feature. Surely it must be man made but what was the point of it.
The survey also included the low hill at the south end of the causeway-like feature and when the geophysics came back it was clear that settlement was focused on this raised piece of ground.
A large rectilinear ditched enclosure occupied the hill’s western flank and it looked as though there were pits and structural remains inside it. The survey also showed other occupation features on the east side of the hill.
The causeway emerges from the north side of the hill and the geophysics shows parallel linear lines like side ditches marking both edges of the causeway. This feature bridges the lower land and then runs into the east side of the steeper Folly Hill to the north.
The enclosure on the south hill conforms to an Iron Age/Romano British farmstead, The causeway is also likely to be this sort of age as it ignores the post-medieval field boundary alignments.
I wonder what lies below and around the Folly Hill… perhaps future geophysics might show the evidence for the causeway’s destination..some kind of watchtower perhaps ?
Archaeology builds over time. Creates new information and from this new questions need to be answered.






















