It is evening. The sun casts long shadows and the man lingers a moment beside the shrine, watching the life-spring of his home trickle into the octagonal basin. He turns and walks the length of the corridor, up the stone steps, along the passage and finds his wife in the dining room.
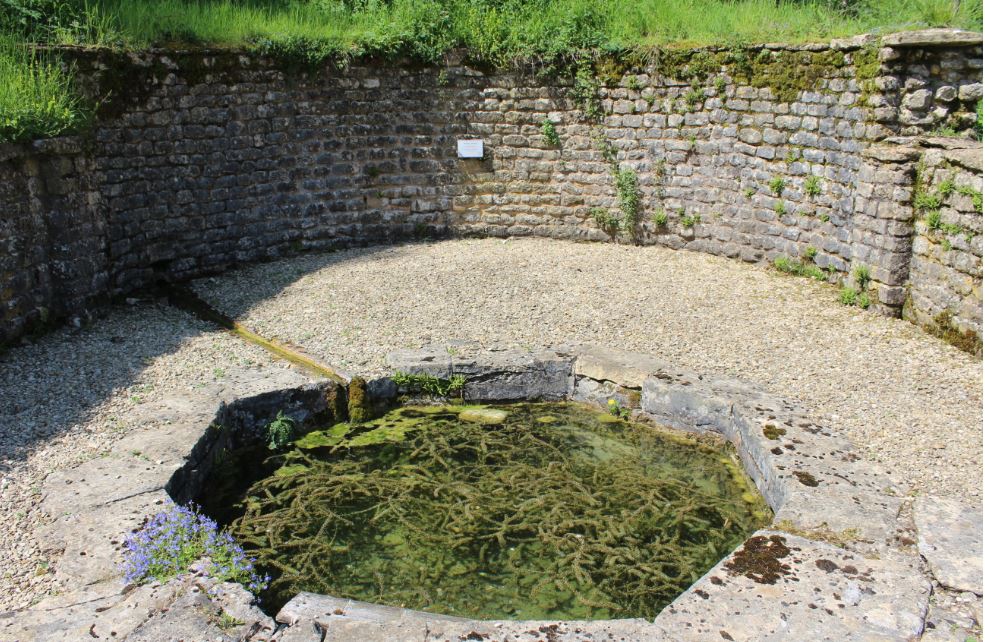
‘Did you hear the news ?
‘Yes…we are governed by selfish incompetents. How on earth will we be able to manage here in the future?
‘I think we have enough for now…but it’s the children I worry about.’
By the end of the 4th century, Chedworth Roman Villa was at its best. A fine home for a wealthy family.
Whatever became of it? How did such a place become a ruin?
Archaeologists investigating the Romans generally depend on an abundance of finds for dating. Coins, pottery and all the other lovely things that the Empire enabled merchants to import from around the Roman world.
This world gradually fell apart. The tap was turned towards off in the 5th century. Some coins enter Britain in the early 400s and there was some pottery production. A few shipments of exotic wine made it as far as Gloucestershire.
There is a piece from a 6th century Palestinian amphora unearthed at Chedworth. Could there still be people living at Chedworth able to afford such things?
Whatever…. finds are few and generally the events of the 5th-7th centuries are tough for archaeologists to unravel.
A challenge then: particularly as the upper archaeological levels were stripped away and discarded in 1864, when the Villa was discovered, and then rapidly excavated down to its mosaics.
So…come and visit Room 27 with me in Chedworth’s North Range. It is 2017 and I am excavating the trench in the north-east corner.
I must warn you….I am going to talk stratigraphy at you… I have to I’m afraid, you won’t believe me otherwise. Archaeologists live and breath stratigraphy. How can things be proved without it?
So, I am kneeling in my trench: In front of me is the north wall of the room and immediately to my right, beyond the east wall, are a line of archaeologists in Room 28.
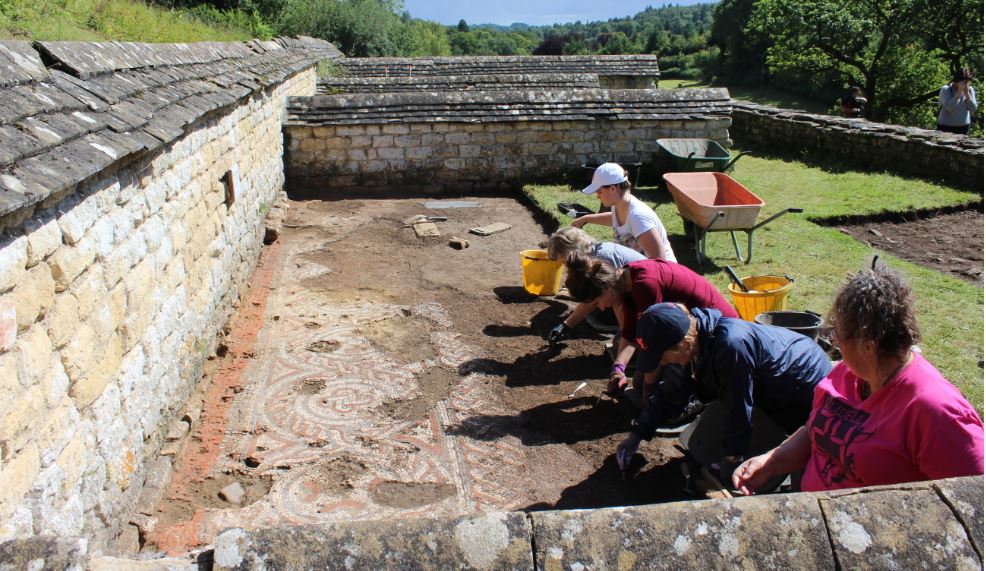
They are working backwards from the north wall carefully uncovering and cleaning a mosaic. They are finding a row of circles containing three and four petalled flowers alternating with woven knots and linked by woven strands of guilloche in red, white and blue tesserae.
Their room is more exciting than mine. I only have a thin band of a plain crushed tile and mortar floor (opus signinum) surviving against the north wall. Below this is the floor’s mortar bedding and below this the floor’s mortared limestone hardcore which survives across my trench.
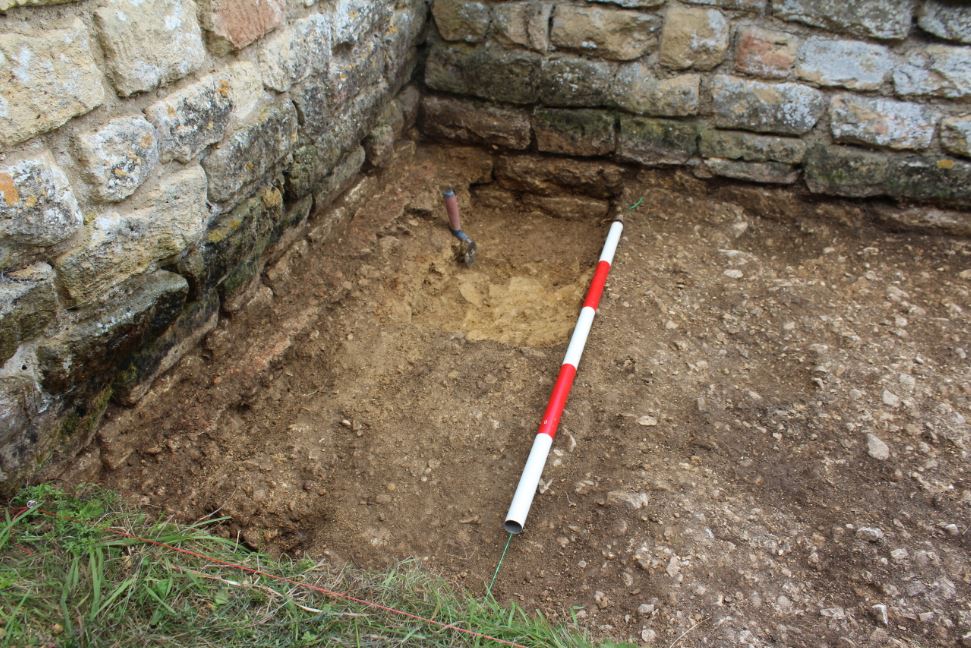
I told you I’d talk stratigraphy. This is the important sequence of events, most recent at the top and the earliest at the bottom…. and what you extract from each of the distinctive layers is important to enable you to unpick the past…. century by century.
You know…. if you went on holiday and forgot to cancel the papers… they’d pile up below the letter box. The earliest would be at the bottom.
So.. the hardcore which supported the crushed clay tile and mortar floor. Well, it covered the foundation trench for the wall between Rooms 27 and 28.
We have come to the point in the sequence of events when the wall was constructed.
The builders dug the trench, placed the foundation stones for the wall in the trench and then shovelled soil and rubble..and anything lying about… back into the trench, packing it against the newly built wall.
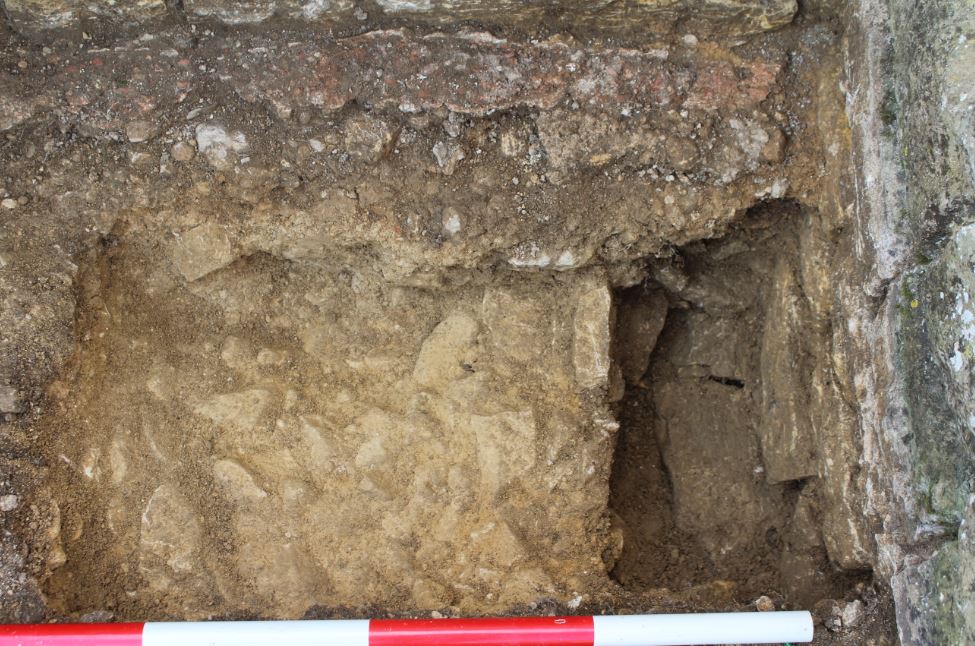
The technical archaeological term for this is ‘the foundation trench filling’ and anything found in this helps date the construction of the wall. My boring opus signinum floor and my neighbours’ exciting mosaic floor must be later than the wall because my floor is built over the foundation trench filling. You cannot lay out a mosaic design to fit a room until the walls are built. That makes sense doesn’t it? Hold onto that thought.
In August 2017, I looked carefully for finds from the soil of this precious ‘filling’, a coin would be excellent in such a context…but no, all I got were fine strands of charcoal twig, two small fragments of animal bone (traces from a meal I suppose) and a single black piece of pottery.
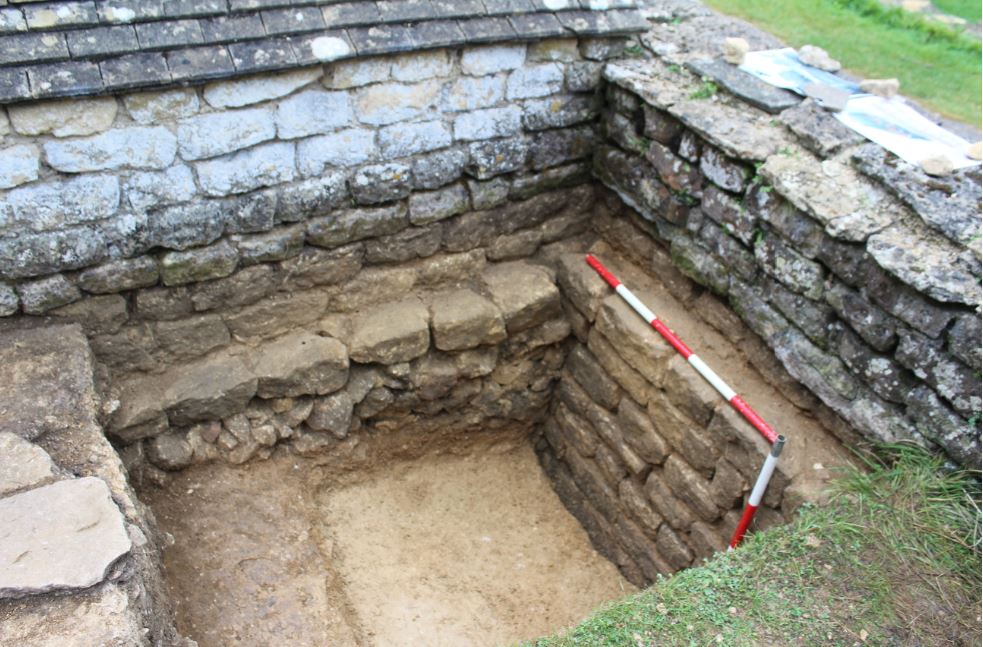
This east wall foundation had cut the foundation trench of the north wall and the stones of the east wall abutted the north wall…. What I’m saying is that the east wall was not part of the original construction of the North Range.
Pete had dug another trench at the other end of Room 27 in the south-east corner. The soil was much deeper there. The building had been constructed into a valley slope. It was cut into the bedrock on the north but the foundations needed to be much deeper to the south and to make a floor, lots of soil needed to be brought in to create a level surface. A wedge of soil above the sloping bedrock deepest against the south wall.
The style of construction of the south wall looked much the same as the north wall and the east wall butted up against it and was clearly a later construction. There were sherds of pottery and charcoal in the foundation trench of the south wall….
So the contemporary north and south walls were continuous through the space which became Rooms 27 & 28. When our new wall was inserted it became the east wall of 27.. which of course…was the west wall of 28.
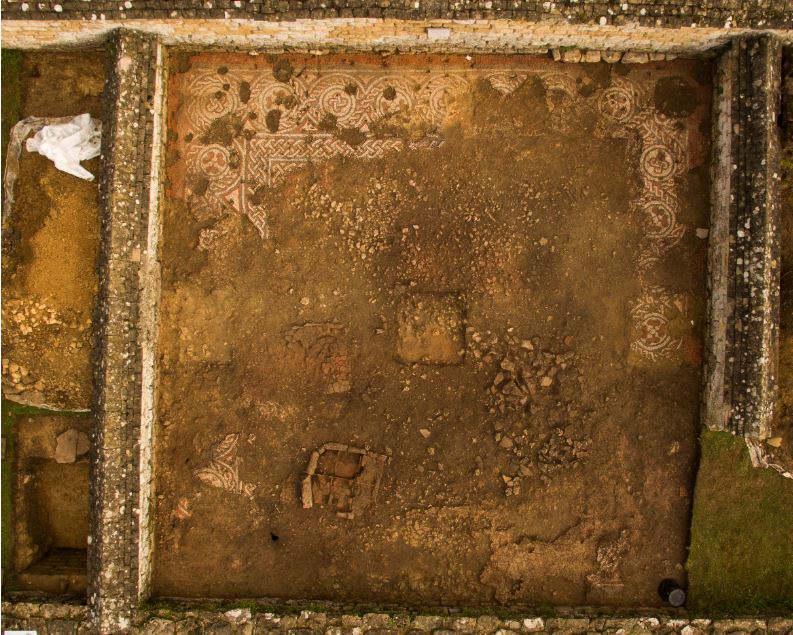
We soon found out that the mosaic in Room 28 had been worn away in the centre of the room. There had been a workshop here. Two fireplaces or hearths had been made out of reused bits of villa and built into the burnt eroded centre of the room.
At the end of the 2017 excavation, we thought we had the answer. In the 4th century, a new wall had been built in the North Range to create two new rooms. A plain floor was constructed in 27 and a new mosaic created for 28. By the 5th-6th century, Chedworth was falling apart. The economy had crashed and the once rich owners had abandoned Its beautiful mosaic rooms…..it was not being looked after.
Instead, 28 had been turned into a workshop…..or so we thought.
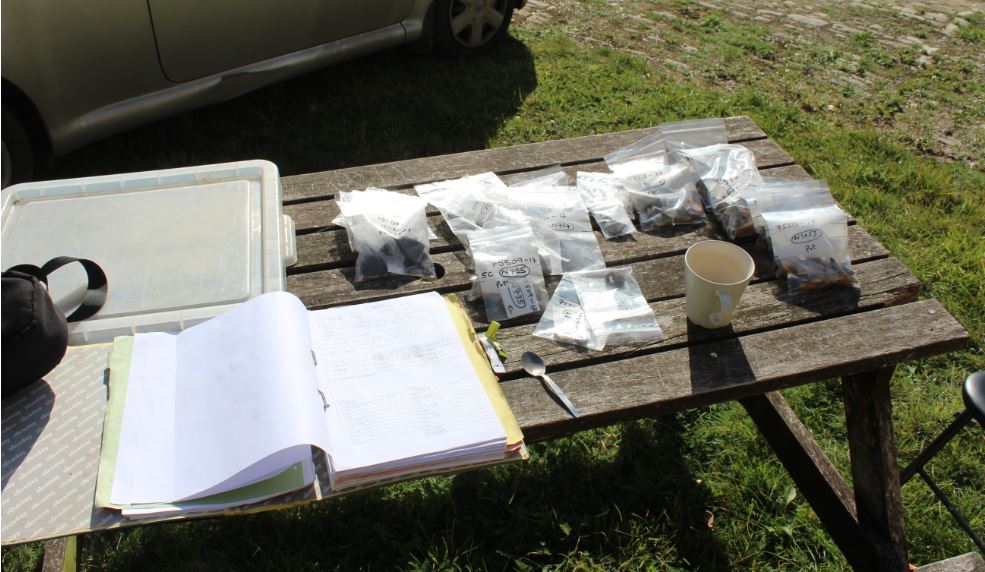
Join me now at a wooden picnic table in the summer sunshine of 2019. We are in the stable-yard of a National Trust mansion house where Nancy and her volunteers have finished processing the Chedworth finds.
The charcoal strands from the foundation trenches of 27’s south and east walls, along with the ash from 28’s late hearths will be sent for radiocarbon dating. The pottery from the south wall foundation trench looks good for the 2nd century. A flanged bowl with acute cross-hatch decoration is particularly appropriate. Jane the pottery specialist will check it out…I wonder what she will make of my black bit from the east wall trench filling.
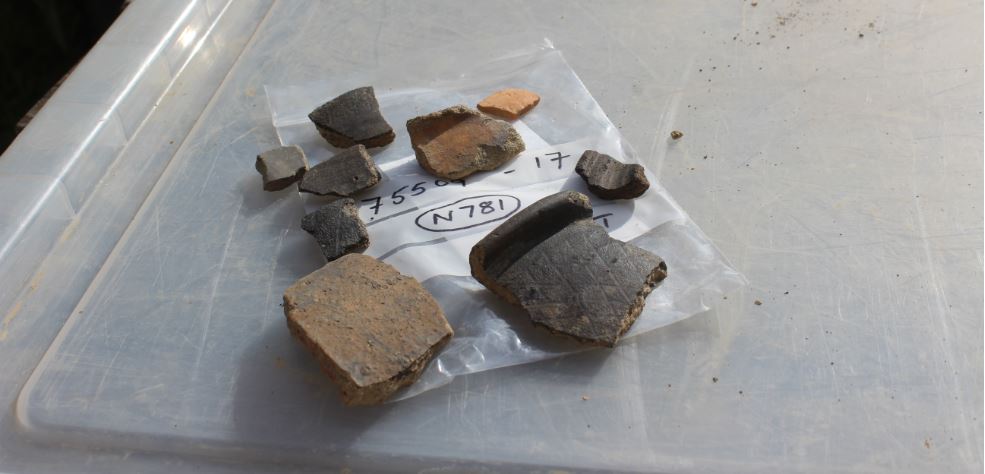
The radiocarbon dates come back first. The charcoal from the south wall matches the pottery …mid to late 2nd century. We have had similar dates from other parts of the early North Range.
Then I see the date from the charcoal found in the foundation trench of the inserted east wall…AD424-544 at 95.4% probability !! That’s not even tentatively into the 5th century…it might even be 6th. I contact the mosaic specialist.
‘Have you come across any British 5th century mosaics?’
‘No, the economy collapsed, coinage and pottery production disappeared. Would a mosaic business survive? Would a villa have the confidence and wealth to redesign the house and lay new floors? Anyway… what about the 5th – 6th century workshops in Room 28’
‘The radiocarbon dates say they’re 12th to 14th century. Medieval rather than Dark Age’
‘The dates must be wrong. The Room 28 mosaic is one of the later more poorly constructed mosaics. There are lots of mistakes in the design but I would need a lot more proof before I could believe that it was made in the 5th century.’
I ask around.There are hints.of late mosaic floors but radiocarbon dating within British Roman villas has not been common.
I need confirmation. Nancy gets the larger of the two pieces of animal bone found in the foundation trench and Mark, Chedworth’s manager, agrees the funding to send it for a second radiocarbon date. It could be just a stray piece knocking around the site from an earlier period…but it’s worth a try. The result will take several months to process.
Then the pottery report comes back from the specialist. The fragment of black pottery from the trench turns out to be Late Roman Shelly Ware. It dates from after AD 360…it could be much later but nobody knows when production stopped for this ceramic type…anyway it confirms that our inserted wall was at least a latest Roman construction.
We waited…and waited… and eventually our second radiocarbon date was ready….
Not as clear cut as the charcoal date but the bone date definitely supports it. In the 95.4% probability band the date is split AD 337- AD432 (87%) and AD491 – AD531 (8.4%).
The radiocarbon date is measured from when the animal died or the wood was cut and burnt. It then becomes debris to lie around and then fall into the building trench for a new wall…..against which the mosaic floor was later built.
We have at least a 5th century mosaic at Chedworth…could even be 6th century but that would be pushing things a bit. There are two other mosaics in the North Range with Room 28’s late style. The corridor mosaic (Room 33) is particularly quirky.
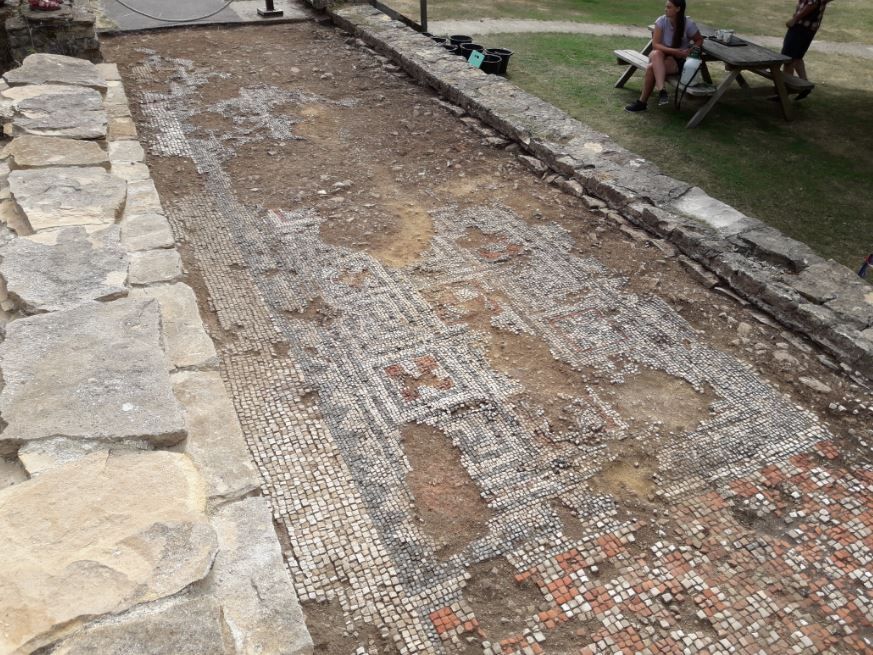
Anyway, time to go back to the worried owners of Chedworth Roman Villa…. having their conversation in the dining room…one evening at the end of the 4th century.
‘Don’t worry. The kids will be alright. Cirencester (Corinium) and the rich villas surrounding Roman Britain’s second largest town will keep the Romanised flame flickering for a little while after the Empire’s soldiers sail away’ …
but……perhaps the great great grandchildren should watch out.
In a very rare historical survival from the early 6th century, the British monk Gildas writes of corrupt government and warns of trouble brewing …but according to the Anglo Saxon Chronicle, the Saxons didn’t defeat the Romanised British kings of Bath, Gloucester and Cirencester until the Battle of Dyrham in AD 577.
Plenty of time for new 5th century floors to be made in West Country villas. Let’s find some more.






























































