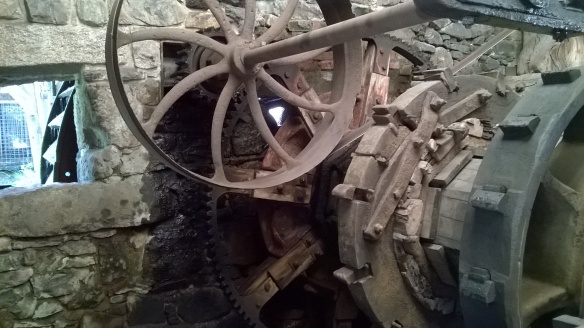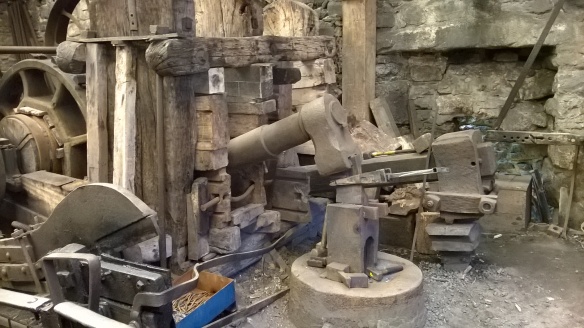
Major Ted Applegate
Just recently I have managed to make contact again with the lovely family of Major Ted Applegate. It is always worth trying the internet every now and then when searching for a lost contact 🙂
Grace, one of his daughters, has recently sent another of her Dad’s letters written while based at the American Army hospital during WWII at Kingston Lacy. We got very excited as it was about a visit inside the big mansion. It is wonderful to get first hand accounts of our properties in the past. A fresh eye on the contents and place and we often glean important or interesting information we would never have discovered in the estate archives.

Kingston Lacy
We had gathered from other family members of staff who served at the American hospital that they were allowed up to the house and that the officers had use of some rooms in the house. But we had no real details to confirm the past memories and snippets. I have reproduced the letter below as it speaks for itself….
Ted’s letter home –
Monday 1830, 6 November 1944, England –
Dearest Margie
………………I must tell you! I had the most amazing experience today. Ten of us were invited to go thru Kingston-Lacy estate, the manor house. The agent’s kindness was great and he took us thru himself.
As you enter the large entrance hall – all the beautiful marble with fluted columns – the pieces that take the eye are four enormous deeply and intricately carved teakwood chests about four feet high and eight feet long. They are massively exquisite! Swords, pikes, daggers, shields and armor adorn the walls in profusion. The carving on the chests is Jacobean (?). There are two daintily fine French cabinets. Enormous vases stand here and there. Two steps straight ahead take you to a right angle hallway which leads to marble stairs to the left. Here is a Van Dyke painting of a cavalier – another point of interest is a chair attached to a marble cabinet in which is a balance with bronze weights marked in measurement of stone (7 lbs). You sit in the leather chair and weigh yourself. It is 17th century. As you walk up the marble stairway toward a one piece window which much be 6 x 10 feet you are struck by the enormous bronze figures lying on the stairwell ledgers looking down. They are the works of Michael Angelo! The stair makes one (180 degrees) turning and on the walls are two enormous paintings of dogs attacking a bull. They were painted for one of the Kings of France! They were a gift to the owner years ago – or the master as they speak of him.
Now we go into the library. The room is enormous and above the book lined walls are life sized paintings of the ancestors running back to 1700! Some of the books, most of them in fact, are old enormous works of art, some printed by hand! Desks, chairs, footstools are all most interesting, all very old and in excellent shape. I could have spent months there with pleasure.
Adjoining is the saloon. I can’t begin to tell you of half the marvels here. Enamel portraits of many people of the times – most, most beautiful China figurines and some unbelievably delicate. Lace over the hair, around the collars and sleeves which I felt sure must be lace until I looked at it with a magnifying glass. There were some pieces exactly similar to what you have on the way. Two Van Dykes were here.
Now into the drawing room. Twice as big – really an enormous room. (All the ceilings are beautifully painted with figures) the overhanging border near the ceiling looks as though the room as been prepared for indirect lighting. Gold leaf adorns it! Here is an enormous painting by Sir Joshua Reynolds and another by Rembrandt! Many others whose names are not familiar to me, several Dutch names. An ebony and ivory cabinet heavily inlaid with mother of pearl! It is most delicate. A book of signatures bears many King’s names, the Duke of Windsor’s, German Emperor, or Duke of Wellington, etc. etc. I can’t remember everything – museum pieces were in the greatest profusion. Every door everywhere was carved deeply and signed by – Gobelin (?) I’m not sure of the name but he should be famous.
Now into the small or private dining room. The walls are oak covered with the original leather all over. It is dark and cracked. The ceiling is most beautifully carved and covered with gold leaf! Here Gen. Montgomery stayed and ate before the invasion for two weeks with his staff! This room has many pieces about the room from Spain. It is called the Spanish Room.
Now the State dining room. It must be 40 feet square. An enormous massive circular mahogany table in the center would seat a regiment. The walls are oak paneled and the doors are two inches thick plus the carvings which are 3 or more inches bas-relief. Tapestries long on each wall and the most colorful and beautiful I ever saw.
From here we went upstairs again to the bedrooms. About 10 of these have little dressing or sitting rooms adjoining & also a bathroom – but there are no fixtures or tub or anything. The bath was made ready by the servants. All beds are four posters (10 feet). Prints and bric-a-brac of all periods adorn everywhere. Now upstairs again to the nursery and servants quarters. The corner bedrooms are adorned to make them appear as tents. Cords (wood carved) run down the seams from the top from head height they taper to a point. At the head of these top stairs is a low gate (carved, of course) to prevent the youngsters falling downstairs – the servants’ quarters are as nice as ours at home. From here we went onto the roof. The roof is solid sheet lead! The chimneys (4) are enormous and each has 8 big lead rectangular outlets, all of lead. The agent said each weighed 300 lbs.
Now to catch up a few points – a picture in the drawing room – glass encased is worth 1/4 million ($1,000,000). I didn’t hear the name of the author or painter it is Madonna with two children.
The chandeliers (4) deserve a word. Cut glass, very intricate and enormous. Each was alike in drawing room, salon and two dining rooms. They must be 8 ft high and four across. They held I guess 100 candles. How they sparkled.
Now down to the 1st basement where is the room which we would call the den where the gentlemen retired after dinner for their smoking. Paneled walls of Belgian oak, racy and racing prints and prints of beautiful horses, many hunting scenes and such – a wheeled server for liquor and wines and such was beautiful with recessed and carved receptacles for glasses and decanters, all filled with proper glasses. Then across the low ceilinged wide hall to the billiard room with a full sized (not our size) table similarly decorated. The present master has a bed here where he sleeps when he comes here. His sister sleeps in the smoking room.
Now to the kitchen. The original tables and benches and ovens are here! It is enormous, the tops of the tables are 2 inches thick and sturdy as stone. The floor is flagged with large stones. The ovens are built in the wall (new electric stoves stand beside them).
The two obelisks I spoke of previously were brought from Egypt and the cornerstone was laid by the Duke of Wellington, Napoleon’s nemesis.
Some of the doors took 3 years – for their carving – and they look it.
A total of 56,000 acres append the estate. They are taxed all but 6 pence out of each pound of revenue – the gov’t gets $3.90 out of $4.00!
I don’t want to bore you but I wanted to tell you about this. It is all so very interesting to me & I wish you could see it. You would love it. I’d never get you away.
In the library are all the old keys to Corfe Castle, some as long and heavy as my forearm. Many other old relics of Corfe are in the second basement beneath the first but he said he couldn’t take us there. There are 27 bedrooms not counting the servants’ quarters
Here I have done all this writing and no work done so I will have to get busy, my love. If you don’t mind, Mother would probably enjoy reading about these things. I am getting writer’s cramp & can’t make my pen behave – I have been hurrying to get to my work.
How about sending me a couple of pairs of cheap cotton gloves to protect my hands from this coke & coal I have to handle? Did you say you had sent me some nuts? West is going to London next week and will take my film to be developed, then I’ll send it to you.
I love you my dearest, but I wonder if you have read this far. Goodnight and kiss my girls for me – I kiss you in spirit my love – and in person. Again someday I hope – soon.
Always your faithful – servant! and husband,
Ted
Thank you once again Grace and family for treating us to such a wonderful insight in to life during the war on an English country estate.











































